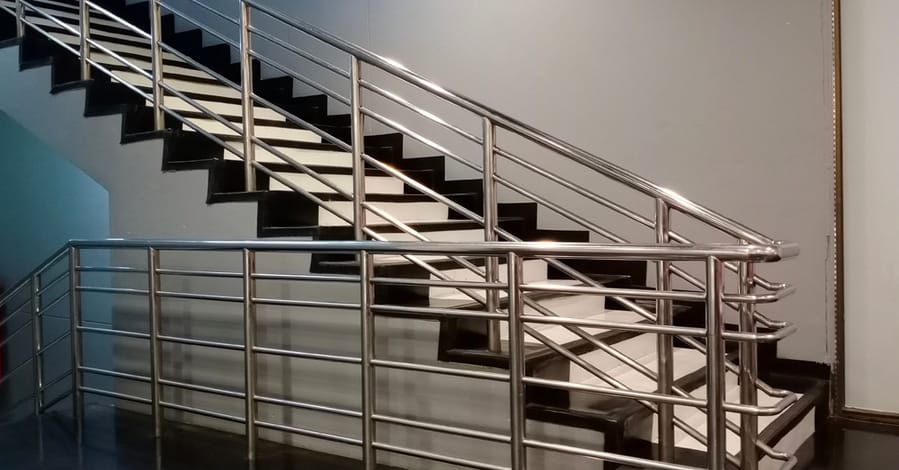
Are you planning to install railings on concrete steps? Thanks to modern technology, we now have various types of rails available. Some are easy to install, and you can do it yourself!
When choosing which material to use, the most important things are your budget, house design, and purpose. And we are here to guide you on installing railing on concrete steps.
Before we begin, here are important factors to consider:
- There are two types of railings: handrails and guardrails.
- Handrails are used in stairs because they are meant to be grasped.
- OSHA requires railings to hold at least 200 lbs of weight.
- Commercial concrete steps must comply with the ADA handrail requirements to avoid lawsuits.
This article guides you in choosing which type of railing is perfect for your concrete steps, which depends on your budget, house design, function, and location.
What’s the Difference Between Handrails vs. Guardrails?
The main purpose of installing railings is safety, protection, and partition. However, that does not mean it shouldn’t be aesthetically pleasing. There are two types of railings: handrails and guardrails.
Handrails

Handrails are usually installed on stairs, bridges, ramps, and hallways. Handrails are designed so people can grasp them with their hands.
Guardrails

On the other hand, guardrails serve as a partition and protection. It keeps people from falling off a platform, deck, or landing. This is why installing railings have safety requirements, especially in workplaces.
According to Occupational Safety and Health Administration (OSHA), railings should be able to hold at least 200 pounds of weight. Since they are intended to protect people from falling, guardrails on top floors should be at least 42 inches high.
How To Install Railing on Concrete Steps

Installing railings on concrete steps looks like a very complicated project to do. However, with the right guidance, you can DIY your railings. Here are simple step-by-step instructions on how to install wood railings on concrete steps:
- Inspect the location and ensure the type of railing you wish to install fits.
- Decide which point your handrail will start. For residential houses, you can start at the corner of the first step.
- Commercial places, such as private and public businesses, must follow handrailing requirements based on ADA.
- Measure the handrail length based on the nosing line of your concrete step, and envision how many posts you would like to install.
- You may need a partner to help you test-fit the railing with the flanges.
- Mark holes for the flanges to prepare the concrete for drilling.
- Get a hammer drill and start drilling on the marked locations, then clear the debris after.
- Install the concrete anchors in the holes you made using a hammer, then place the based flanges.
- Partially tighten the bolts into the anchors, ensuring it is enough to hold the pipes.
- Place the pipe on all the base flanges and then tighten the screw.
- Attach the handrail bracket to the pipes to prepare the installation of handrails.
- Test-fit your handrail to the bracket, and ensure you got the measurements right. Some handrails require you to put the holes so you can manually attach them to the bracket. However, some handrails already have built-in screw holes, so you wouldn’t need to drill them.
- Attach the handrail to the brackets using screws.
- Ensure all screws are tightened.
To avoid lawsuits, commercial spaces must follow the Americans with Disabilities Act (ADA) handrail requirements. Commercial spaces include private and public businesses. This act gives detailed requirements on the height, size, post and wall spacing, stability, location, and horizontal projections of handrails. If you’re installing railing on a commercial location, you should:
- Purchase an ADA-compliant handrail for standard concrete steps.
- Consult a professional for unconventional designs.
- Refer to the requirements if you want to do it yourself.
Different Railing Materials for Concrete Steps

Installing railings may differ depending on which type of railing you want. There are many options available in the market today, but here are some of the most popular choices for concrete steps:
- Concrete Railing
- Glass Railing
- Vinyl Railing
- Wood Railing
- Cable Railing
- Wire mesh Railing
- Steel Railing
- Aluminum Railing
- Cast Iron Railing
- Gold plated Railing
Summary
- Commercial spaces must follow the OSHA and ADA guidelines on handrailing requirements.
- Residential houses must follow some but not all ADA and OSHA handrailing requirements.
- Installing a handrail on concrete steps is easy, as long as you know how to gather the measurements, use hammer drills, and screw.
- Many materials are used for railings, such as glass, vinyl, wood, cable, wire mesh, steel, aluminum, cast iron, and gold-plated steel.
Frequently Asked Questions
What Is the Standard Size of Handrailings?
Private or public businesses must adhere to the standard of OSHA and ADA on handrailings. OSHA and ADA state that handrails must be 30 to 38 inches tall. These guidelines are set for safety, so it makes sense that they can also be applied to residential houses.
Can You Install a Railing Into Concrete?
Yes, you can install railing into concrete. However, you need a hammer drill, anchors, and bolts to ensure safety.
Where Should a Handrail Start and End?
Handrails can start at the corner of residential houses’ first and last steps. Meanwhile, commercial settings must follow the ADA and OSHA guidelines.
How High Should a Handrail Be on the Outside Steps?
According to ADA handrail guidelines, handrails on outdoor steps must be 30 to 38 inches tall.











