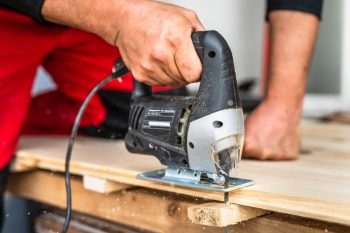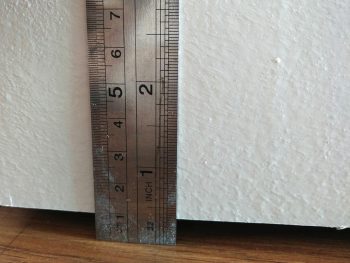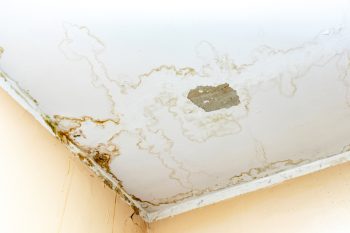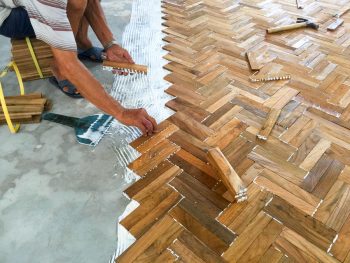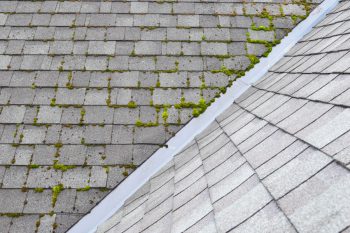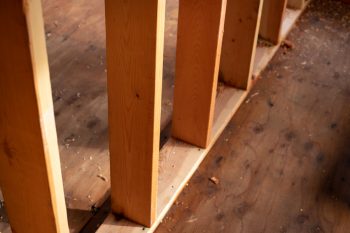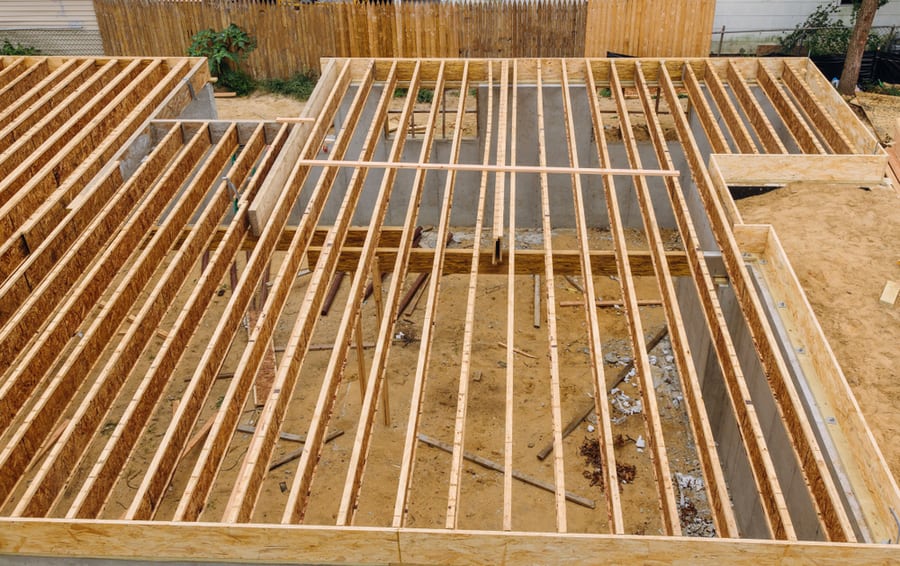
As a homeowner, it is essential to understand the components of your home’s infrastructure. One factor that can make or break the structural integrity of your home is the foundation material and methods.
Floor joists are yet another critical component to comprehending how a house functions.
Therefore, this post will review floor joists and how they work.
Floor joists are horizontal structural components that span open spaces, frequently between beams, and transfer loads to vertical structural components.
These joists are components of the floor system and support the weight of the walls, furniture, appliances, and all the items in a room.
The standard joist spacing is 16 inches in the center. However, this can change based on local construction regulations and specifications of the particular structure.
If you believe that selecting the ideal floor joist requires a straightforward comprehension of all the factors, you must correct yourself.
When building floor joists properly, various elements come into play, including the types of wood, the space between them, and the load they can support.
So! Stick to this article for a better understanding of floor joists.
This article will cover the anatomy, types, benefits, uses, and installation considerations of floor joists. So! Read on to learn more.
Elements of a Floor Frame
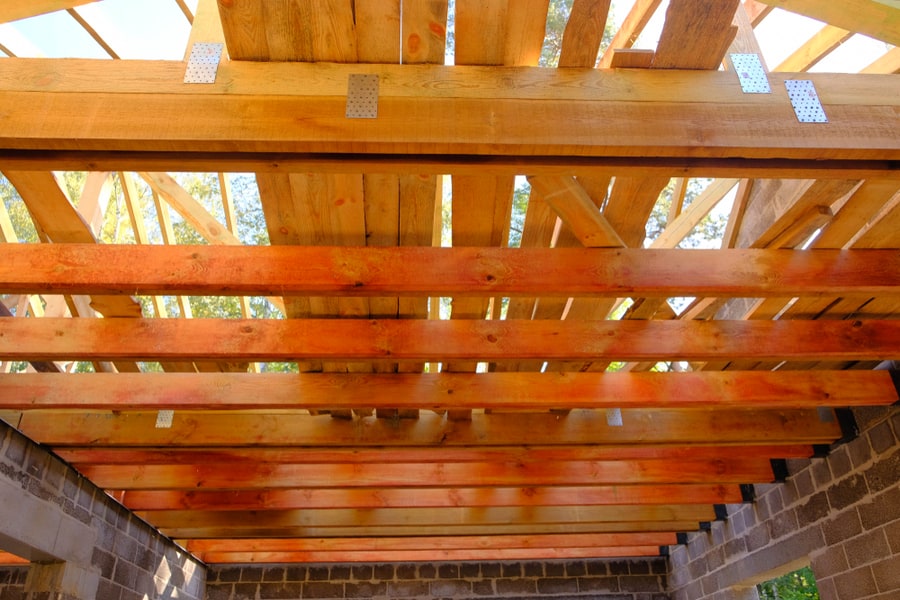
Before constructing your structure, ensure that the dirt is compact and the foundation is solid.
The following are the main elements that make up a floor frame but please note that this is not an extensive list of all parts:
1. Blocking
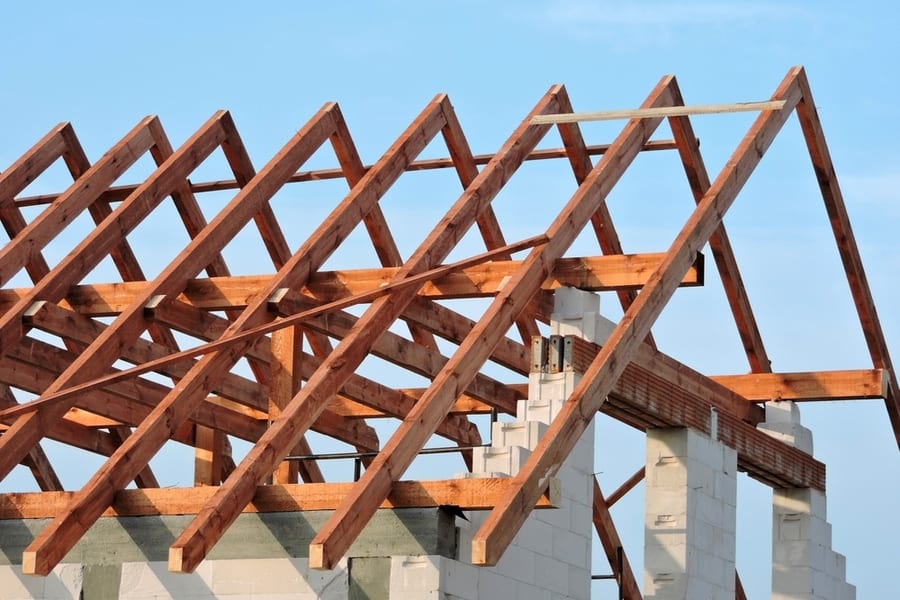
Blocking offers lateral stability by attaching more minor pieces of wood between joists.
2. Header Joists
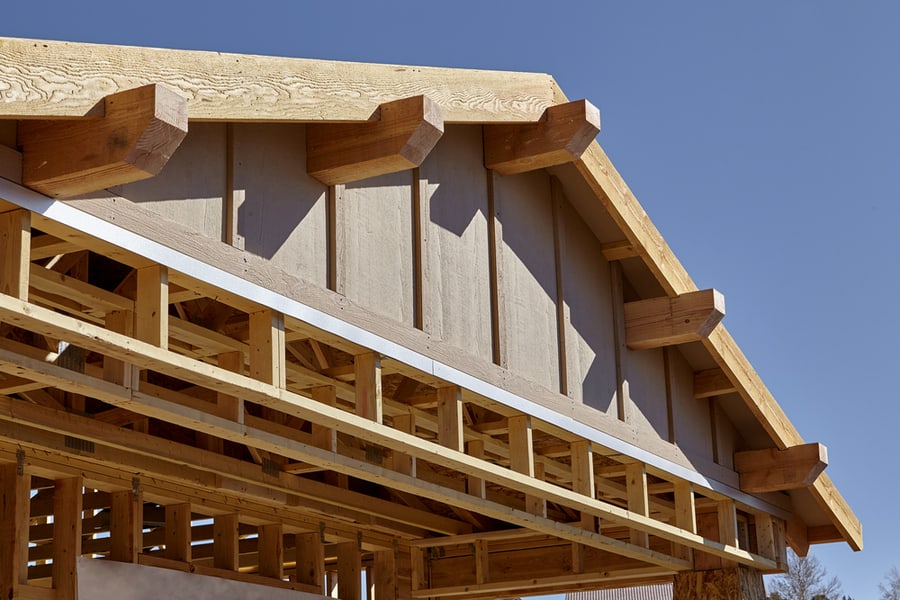
A header joist, also known as a rim joist, is used to frame a floor opening. It offers lateral steadiness.
3. Floor Joists
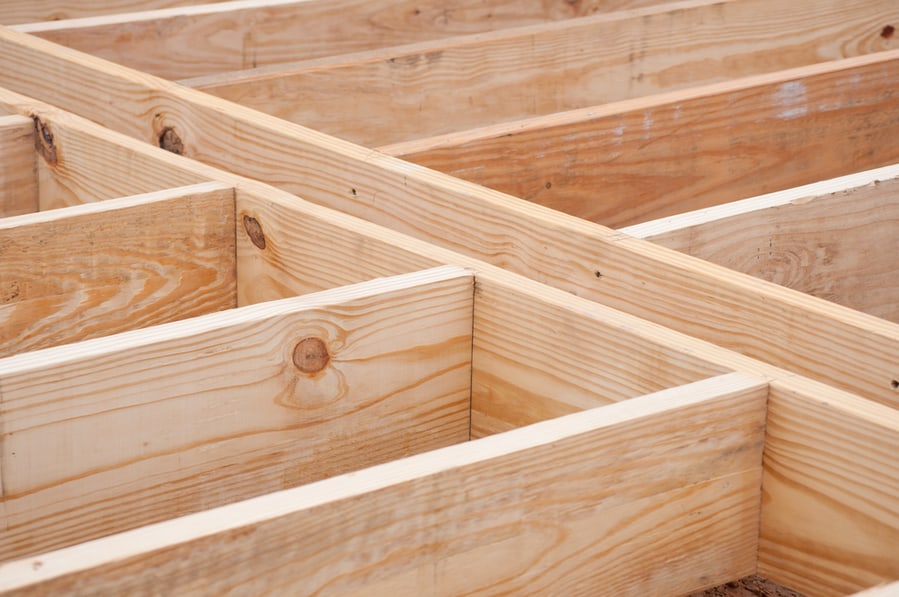
Floor joists are substantial wood construction elements on their narrow ends. These joists support the flooring and transfer the weight of the loads to the walls.
They are equally spaced and joined to the sill plates.
4. Sill Plate
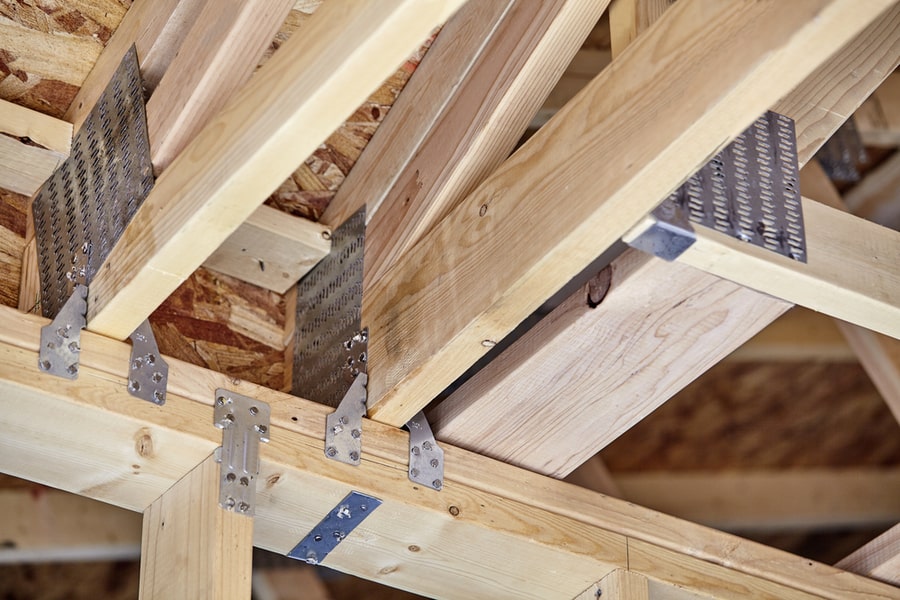
Typically composed of treated wood, the sill plate fastens the top of the foundation and floor joists.
5. Support Beam
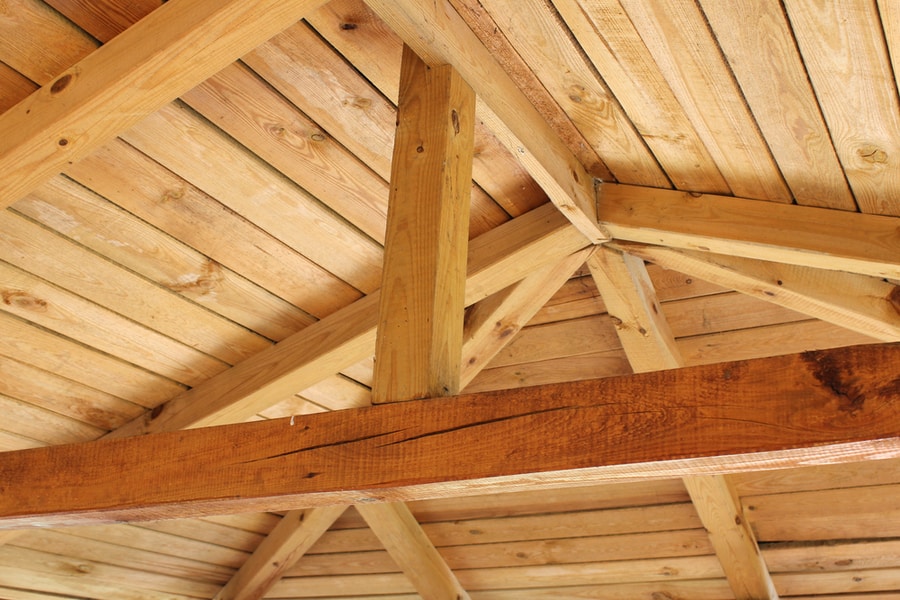
The support beam supports the first-floor joists, called the center beam if they are not long enough to span between foundation walls.
Types of Floor Joists
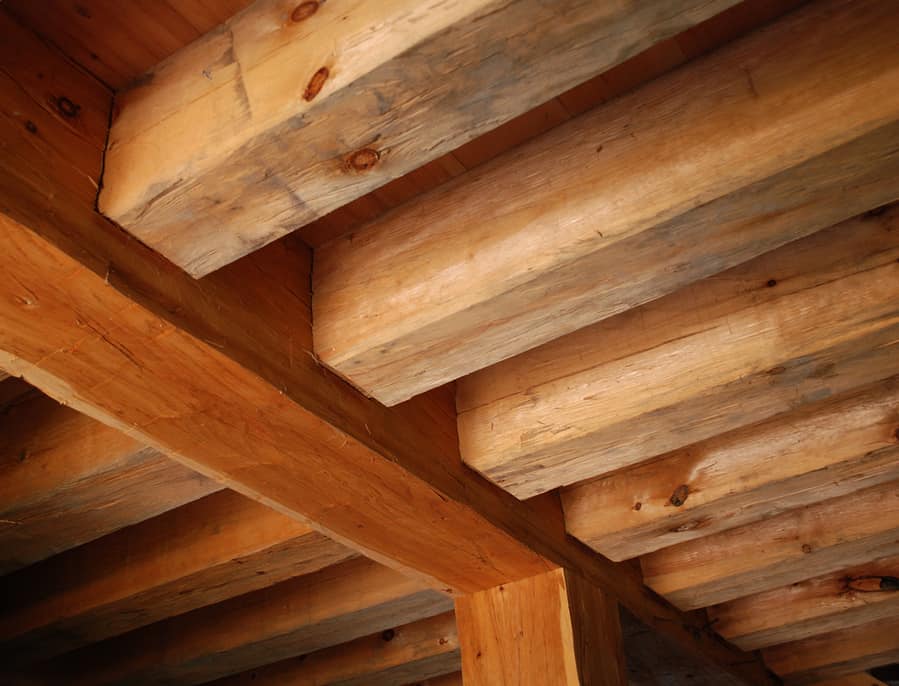
The sizes and types of floor joists come in a variety. The most popular measurements are 2×8, 2×10, and 2×12.
So have a look at the most prominent types.
1. Solid-Wood Joists
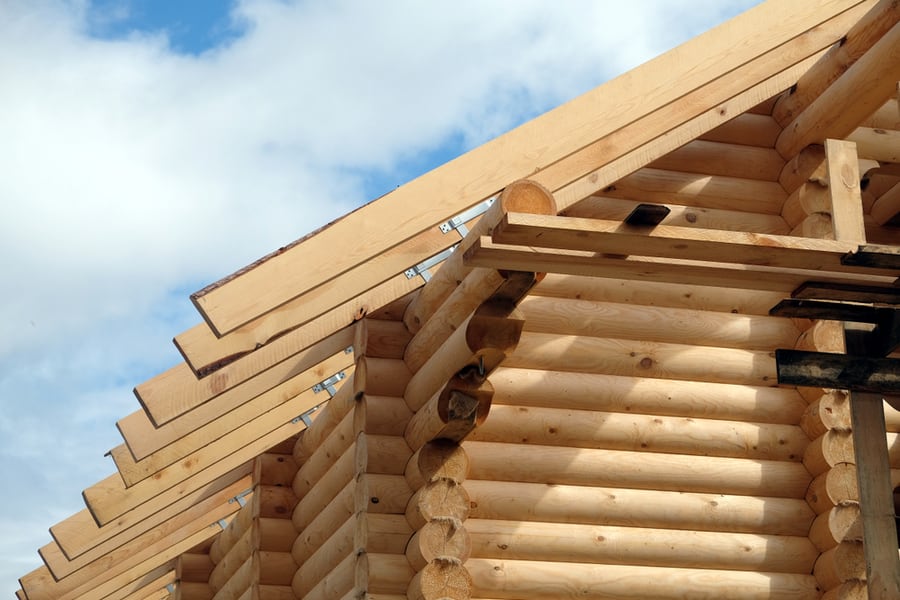
Contagious boards that are solid wooden joists are composed of old-growth wood. Various factors impact their span distances, including species, board size, spacing, and deflection.
While it is still usual to find solid wooden joists on construction sites, the supply of trees is running out, and using younger trees for beams might lead to twisted wood. However, douglas fir is one of the wood types for floor joists.
A solid wooden floor is the least expensive option when using regular wood instead of specialty wood. But it is generally more water- and fire-resistant than other materials.
Pros
- Straightforward type
- Simple to use and comprehend
- Withstand a fire longer
- Affordable compared to designed solutions
Cons
- Insensitive to the environment
- Narrow span distance
2. I-Joists (TJI Joists)
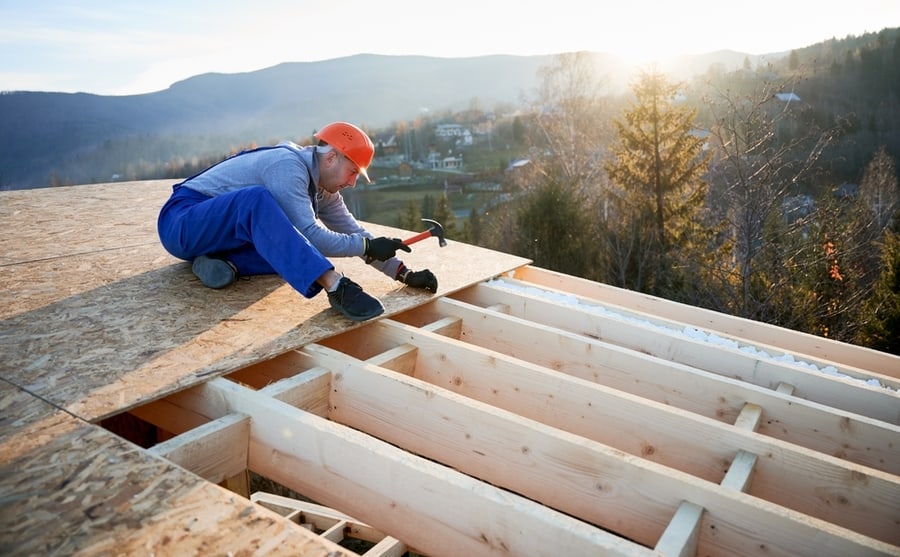
I-joist, known as TJI-joist, resembles the capital letter I. The I comprises various pieces composed of multiple materials.
Frequently, laminated veneer or wood makeup the tops and bottoms of TJI joists. Furthermore, they have oriented strand boards or plywood that serve as central support (OSB).
Pros
- Extends longer than solid wood
- Lighter for simpler movement
Cons
- More easily fail in a fire
- Higher price
3. Trusses with an Open Web
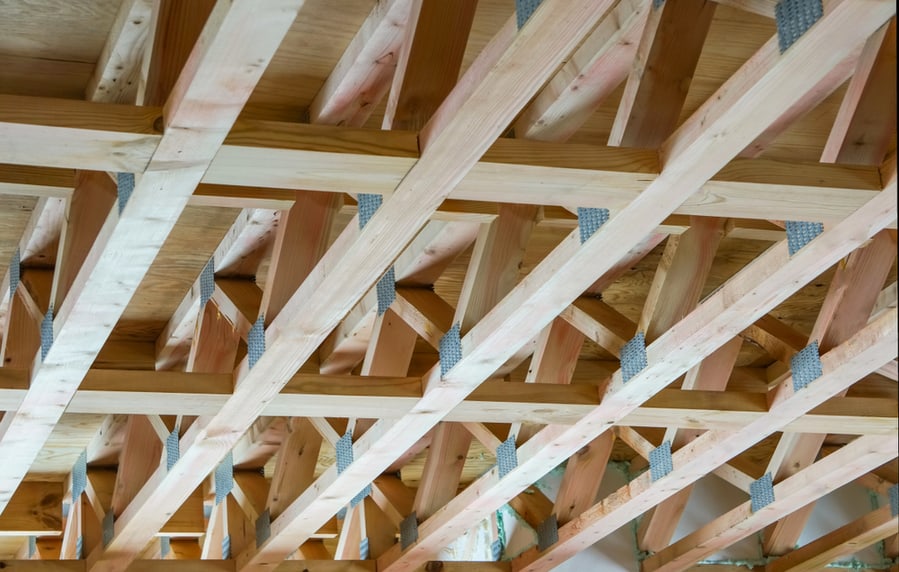
Open-web floor trusses use cantilevered wood pieces to support floor loads.
These trusses are well-liked by contractors because they do away with the need to measure and cut spaces for things like electrical wiring and pipelines.
Pros
- A more durable design than I-joist
- Even longer spans
- Able to accommodate electric wires, plumbing, and HVAC without cutting
Cons
- Have set length and cannot be cut
- Greater prices
Building Codes for Floor Joists
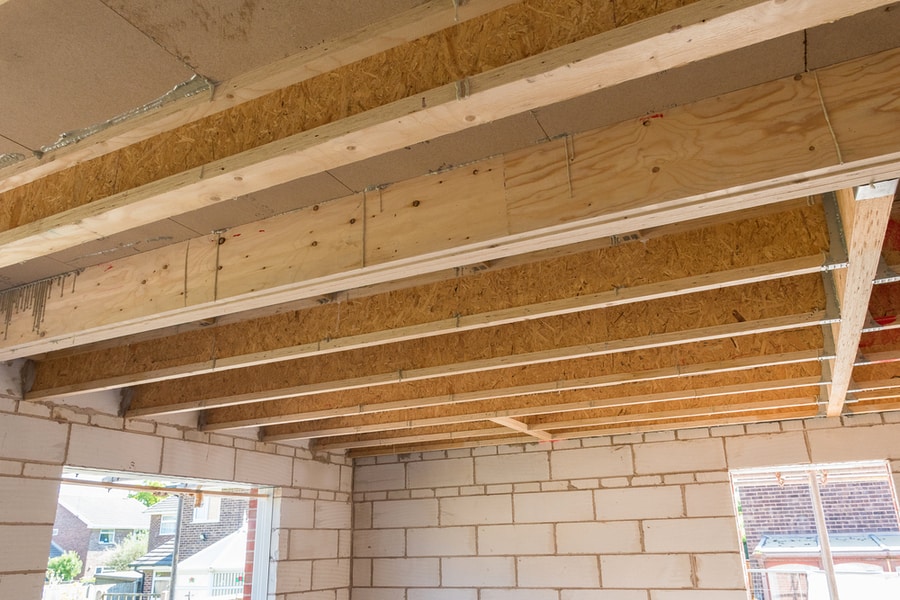
According to local building requirements, wood joists must withstand a live load of 30 pounds per square foot and a dead weight of at least 10 pounds per square foot.
The support per square foot varies depending on the type of wood, grade, span length, and other factors.
A dead load is an ongoing burden. It originates from a building’s load and structural design.
Whereas live loads are transient, e.g., traffic, furniture, and other things applied through time.
Repairing the Floor Joists
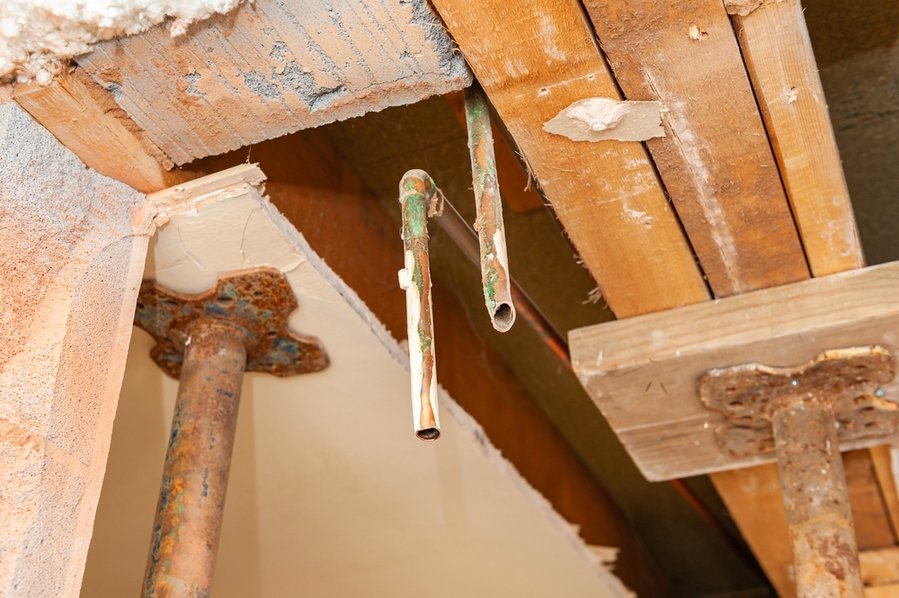
A specialist should undertake repairs to floor joists. Consider employing a flitch plate for straightforward floor joist repairs.
A flitch plate is a thin piece of plywood or steel that provides support by bolting to a weak joist. Using a similar board and fastening it to the previous one is an additional choice.
You can leave the previous board alone because the new one will take its place as the area’s new load-bearing board and provide additional support.
Distancing the Joists
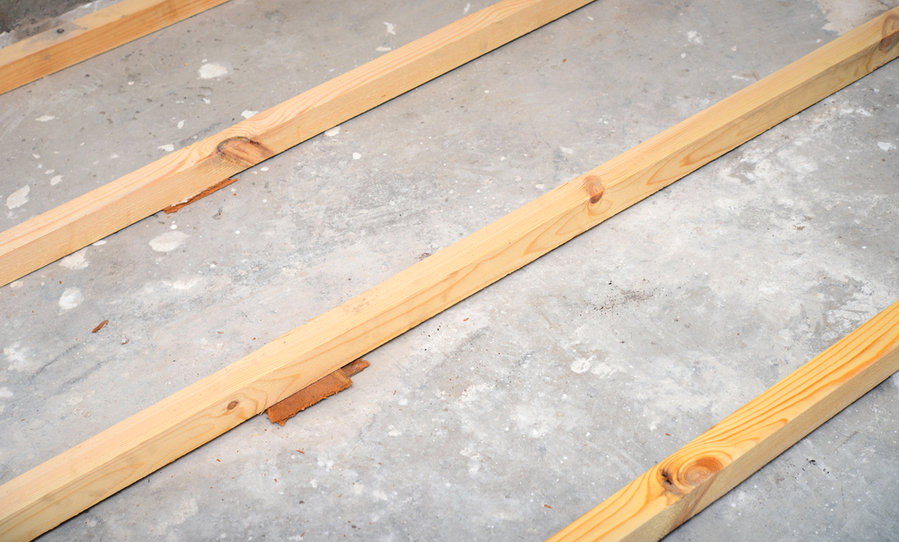
The most crucial step in floor joist installation is joist spacing. The joists will only support the roof’s weight if placed more widely apart. On the other side, if the floor joists are too near to one another, you’ve overspent.
Several things influence the floor joist spacing. The grade of the lumber comes first, which can alter the results by one or two inches. These are the current spacing codes, even though they have changed throughout time.
The three most popular floor joists spacings are listed here, accounting for 90% of spacing variations:
- 2×6 – 12 inches
- 2×8 – 16 inches
- 2×10 -24 inches
As the maximum distance between floor joists is 24 inches, keep 2×10s, 2×12s, and 2×14s almost 24 inches apart. Also, there should be more space between shorter widths.
However, note that this is only an estimate based on grade and integrity.
In addition, the horizontal and vertical board lengths are also crucial.
Considerations for Joist Span
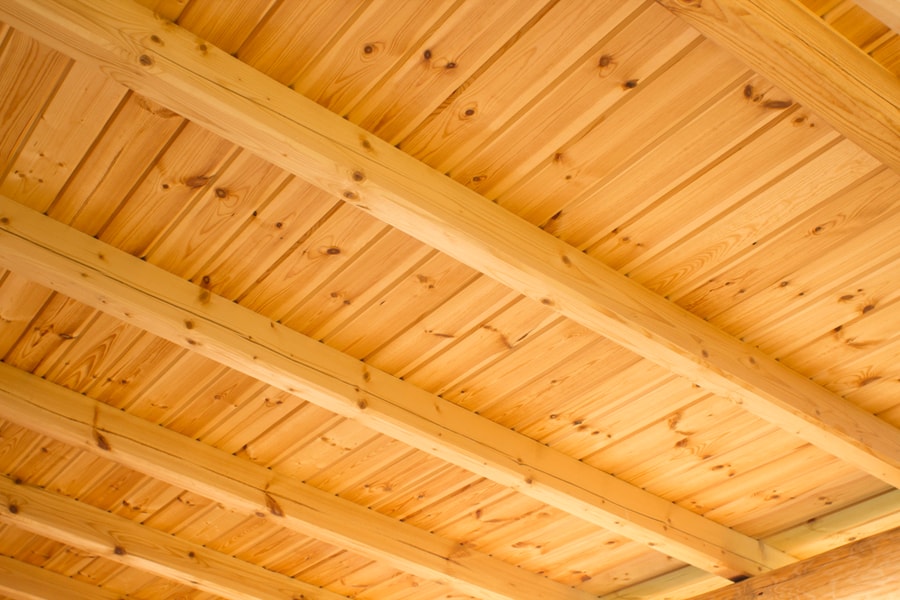
The distance between two supporting structures is known as the joist span. Structural engineers typically calculate the span to ensure accuracy.
Generally speaking, the size of the joists increases with the size of the structure. However, floor joist spans depend on various factors, including the type of floor joist, dimensional lumber used to create it, and building codes.
Moreover, it’s also critical to understand that joist sizes are not uniform. Therefore, choosing the right joist size and span requires taking into account a variety of parameters.
1. Wood Species
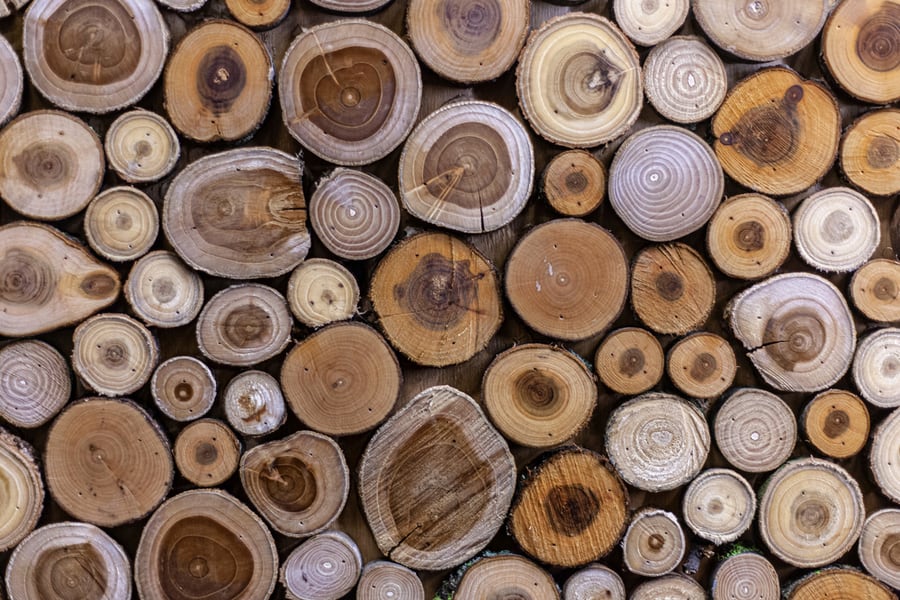
Redwood, hemlock, douglas fir, and southern yellow pine are the most popular types of wood used to create floor joists. But not all kinds of wood products are offered nationwide.
When selecting a wood type for joists, it’s critical to understand their strength variations. A wood’s bending strength signifies the load that lumber can withstand perpendicular to the grain. To measure the bending strength, low, medium, and high bending forces work the best.
Stronger wood may span greater distances without additional support. Redwood, for instance, can’t support as much weight as fir because it has medium bending strength. Hence, it would help to consider strength even though one wood may appear superior to you.
2. Grade
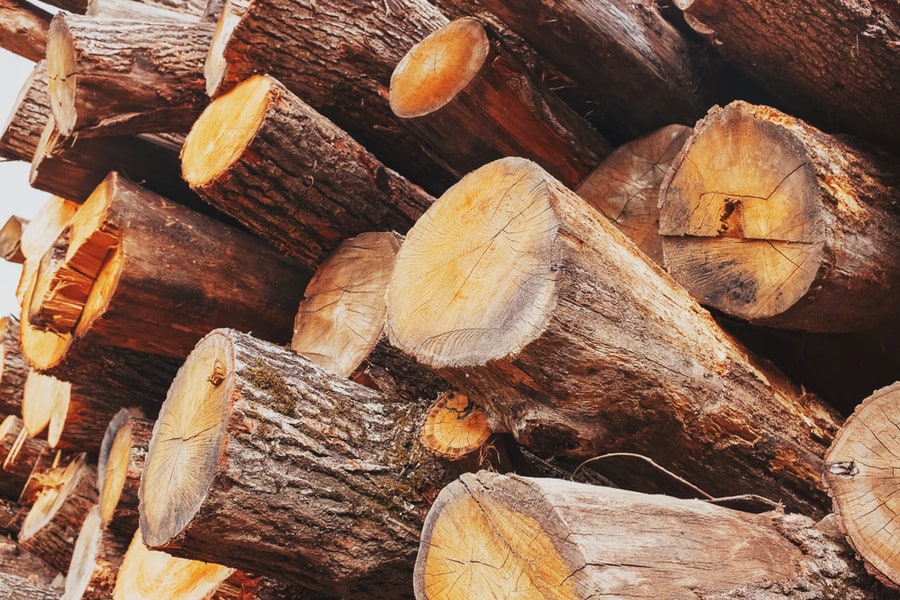
The lumber grade should be the first option when choosing another aspect of strengthening floor joists. The number of knots and other flaws in the wood affects its quality.
Hence, choosing lumbers with higher grades is wiser, as they are more robust with fewer flaws, but the cost increases with grades.
Floor joists consist of #2-grade lumber. Compared to better grades, this lumber has more knots and flaws but retains much of its strength.
3. Capacity for Load

When employing floor joists, load capacity is crucial. It is also necessary to determine the floor joist’s load capacity to be thoroughly aware of the wood’s structural characteristics.
Also, it’s quintessential to comprehend the requirements of building codes.
Live loads and dead loads are two forms of weight that a floor must support.
Live Loads

The weight of everything not attached to the structure, including people, furniture, and appliances, is called the live load.
The International Residential Code stipulates that sleeping rooms must support a minimum living load of 30 pounds per square foot and non-sleeping spaces a minimum of 40 pounds per square foot.
Dead Loads
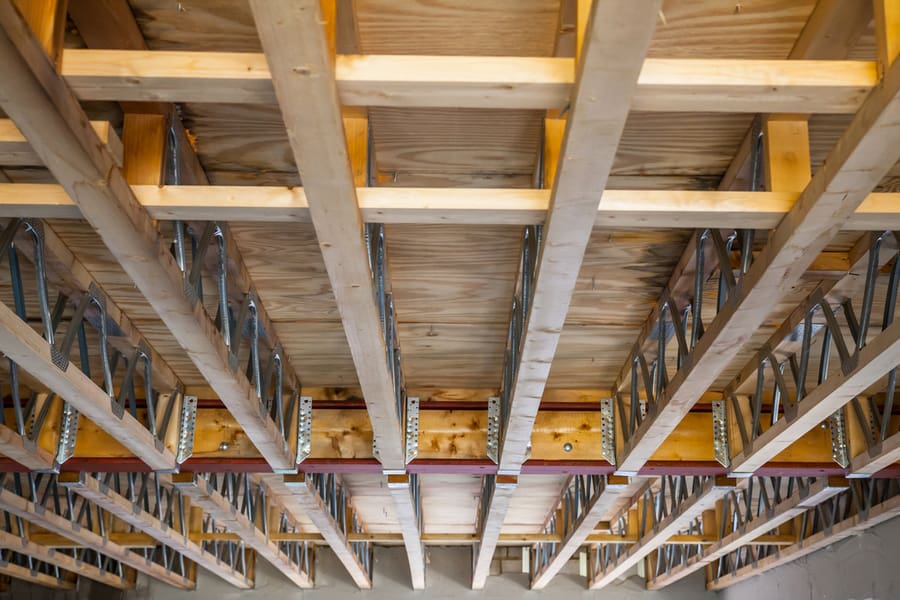
Dead load is the term for the floor’s weight and other fixed structures. The materials that make up the floor affect this load.
About 8 pounds per square foot of dead load is typical for a wood-frame floor, which is further increased by heavier flooring.
4. Wood Dimension
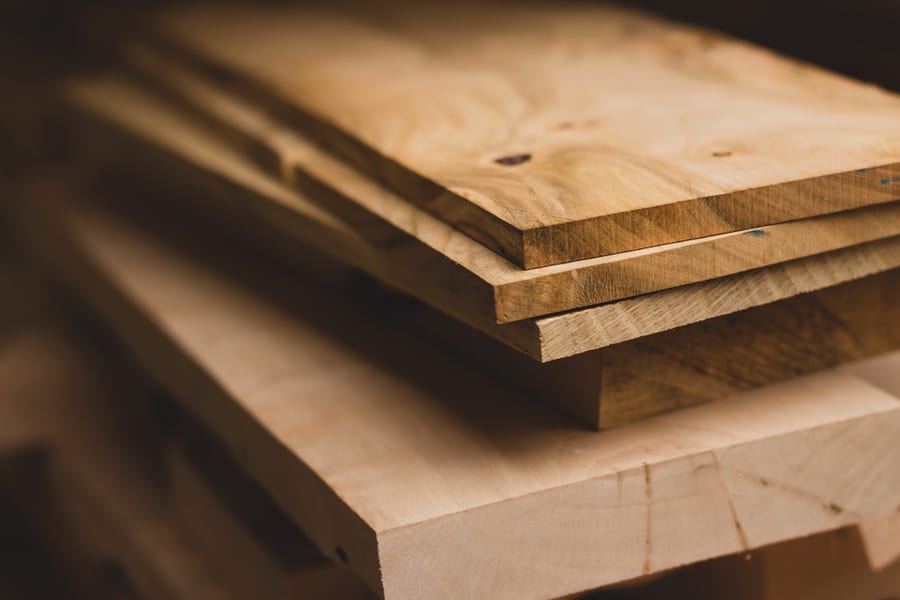
The width of the lumber significantly influences its lifespan and foundation.
Moreover, the top-to-bottom breadth of a joist board impacts its strength, which is more significant than the board’s thickness.
5. Deflection Limitations
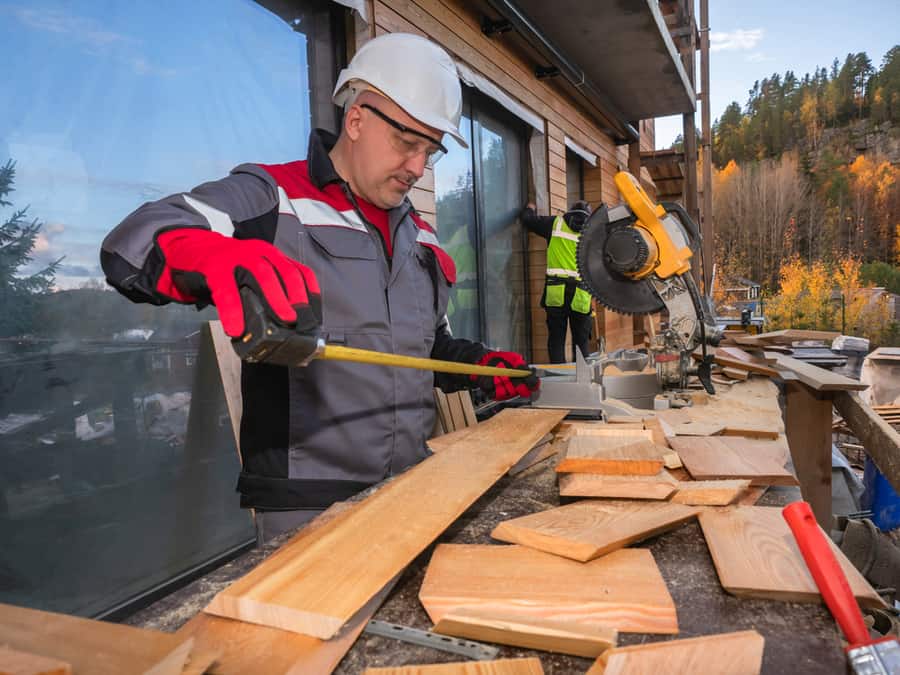
A floor that bends or sags due to load has deflection.
The most considerable permitted deflection in the span length (L) percentage is in inches.
IBC section 1604.3 of 2012 states that the combined dead and live loads on floor joists shall not exceed L/240.
6. Calculation of Joist Size
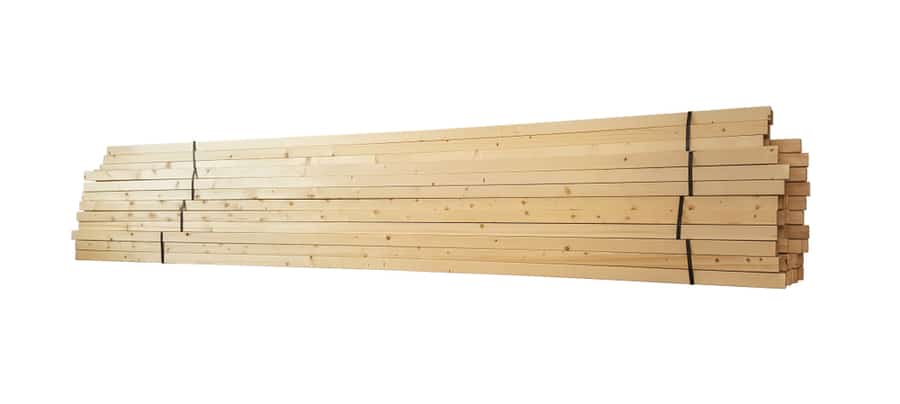
By multiplying half the span by two, it’s easy to determine the depth that a floor joist needs.
For instance, if a room’s floor measures 16 feet long, you would cut that amount in half (eight), add two to get ten and apply the same calculation to any other size.
The joist’s depth must be 10 inches as a result.
The primary purpose of floor joists is to carry weight and support the walls of higher floors. Hence, it’s essential to note down the following facts:
- Since walls hold up the next floor, they won’t bear the load if built parallel to the joists. Only walls erected perpendicular to the floor joists are capable of supporting weight.
- It’s important to understand that floor joists support the weight of the entire house. While most walls only keep a portion of the weight, some don’t even help that. Just for this reason, floor joists are essential.
- Also, determine the load capacity of your floor trusses. The live load in residential home floors is typically 30 to 40 pounds per square foot. Though, this varies depending on its location in your home. The criteria for first-floor live loads are higher than those for second-floor live loads.
Conclusion
To sum up, floor joists do most of the work supporting the floor and everything else in a room. Hence, selecting the ideal floor joists (material, size, etc.) for your particular requirements is crucial.
For your assistance, span tables and calculators are available to determine joist requirements. But, you must consult a structural engineer to calculate the necessary joist specifications in line with the engineering of the building and local building codes.
Frequently Asked Questions
Do Termites Eat Floor Joists?
Yes! Floor joists are among the wood products that termites eat. If your floor’s structure starts to droop or your floorboards begin to rise, termites have attacked your floor.
How Can You Tell the Direction of the Floor Joist?
You can locate a joist where you hear a squeak. Your home’s beams usually run in the same way. The likelihood is that it will be the same wherever you are in your home if you check your attic to see which way they run.
Are Floor Joists Installable?
Installing floor joists is brilliant if you are an expert contractor or structural engineer. You can construct non-load-bearing walls and paint them, but when it comes to structural soundness, installing floor joists is not a DIY project.
The same is true for both water and electricity. So, keep a record of specific tasks for which you hire contractors. It will ultimately save you time, money, and many sleepless nights.
What Are the Advantages of Floor Joists?
- Floor joists function as a beam to transfer weight to keep the building in place.
- They all support the dead load, impact load, and live load.
- They can carry the weight of brand-new floors.
- They are simple and inexpensive to install.
What Are the Disadvantages of Floor Joists?
- They are not appropriate for giant areas.
- Because of their greater weight than other trusses, you can only place them with the assistance of walls, columns, and other structures.
- They have limited models and designs.
